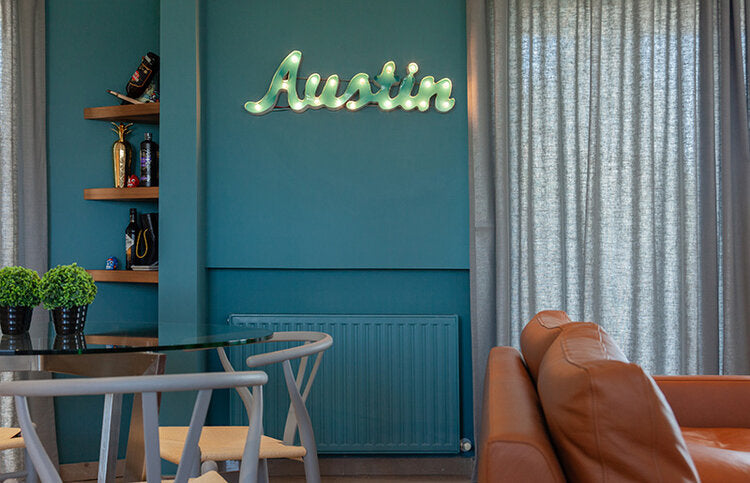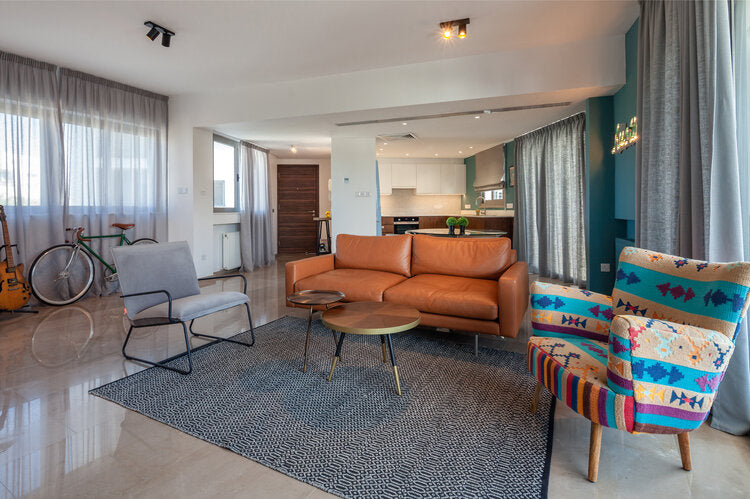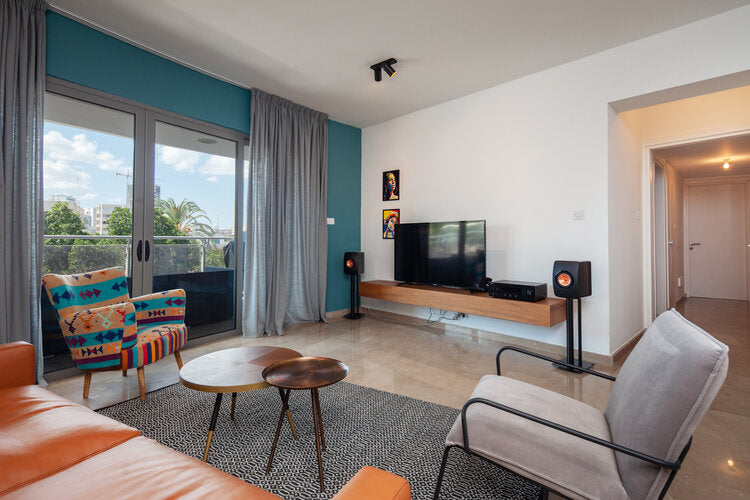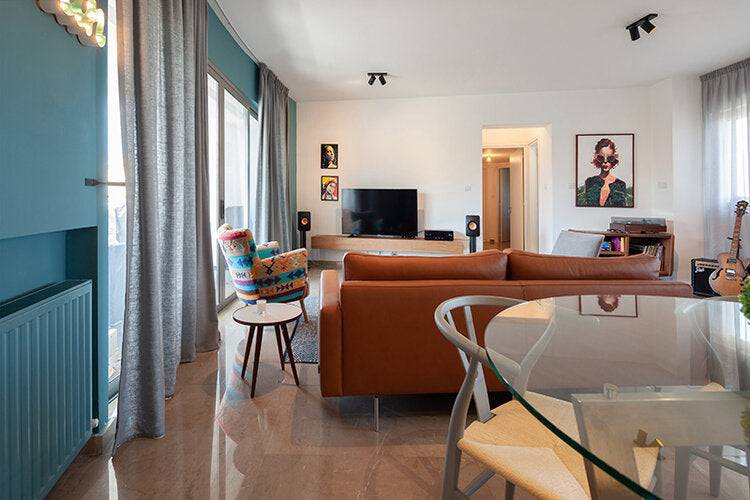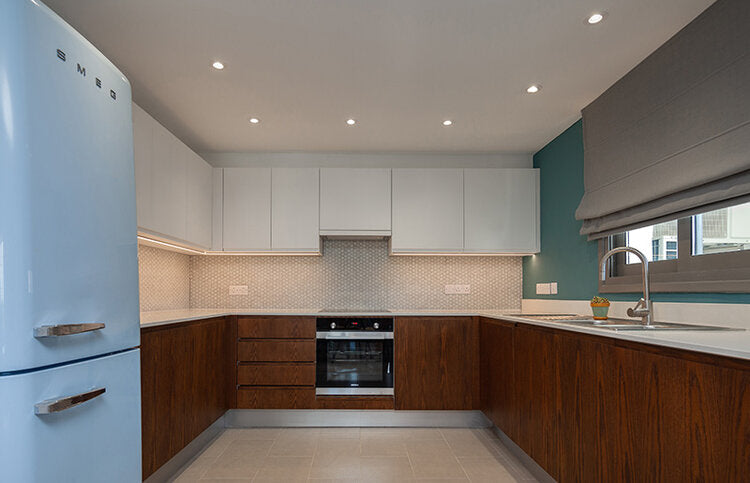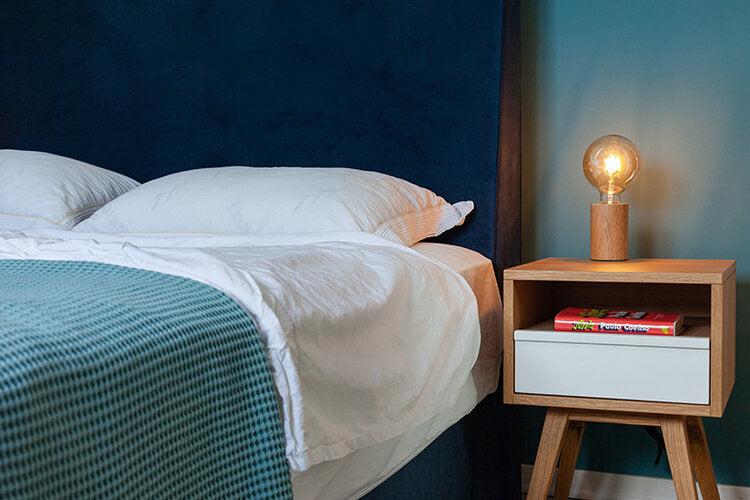Andreas Panou Lanitis Fountation Office
We are thrilled to share with you the completion of our latest interior architecture project: the office renovation of the Andreas Panou Lanitis Foundation on Kennedy Avenue, Nicosia.
Maison Demetriades stripped the entire interior before redesigning the space and upgrading the office bringing it forward to 2024. Maison Demetriades carried out the interior architecture, design, decoration and project management of the build for this project that took 8 months to complete.
The client is a foundation that provides scholarships to selected student candidates that want to do masters in the UK. With this in mind the design was developed as well as a sensitive, discreet tribute to the late founder Andreas Panou Lanitis.
The interior style has our signature sleek line sand combines a fresh, cool aesthetic combining greys, whites, taupes and warm browns through elements such as the wooden flooring and black accents. We designed functional and flexible office spaces. Attention to detail was given on the beautiful bespoke carpentry and a creation of wonderful meeting areas. The bathrooms and kitchen have a modern organic style with textured ceramic tiles, earthy tones and zellige tiles in the kitchen.
The project was challenging discovering unknowns along the way often faced with a renovation, with quick decision making and a great team , we poured our heart and soul into transforming this space into a hub of creativity and productivity. From innovative designs to thoughtful layouts, we've curated an environment that fosters inspiration and efficiency.




 ]]>
]]>Notting Hill Apartment
Photos from our recent visit to our project in Notting Hill, London which is happily lived-in by a our client, a successful FinTech entrepreneur.
The brief included making it a space that is multi- functional with the young couple enjoying cozy days in, entertaining friends and family and also working from home in an inspiring environment.
A bedroom was removed to create a home Sauna, larger kitchen and dining, cozy living area , and plenty of work space for working- from- home, from the desk looking out of the window onto the green garden to the hip bar stools for working on the counter.
We chose honourable, natural, good quality materials and furniture and brought elements of the outside - in.
The combination of wood, cement and the existing brick wall create an interesting texture and depth with the mix of materials. The use of colour in the furniture and new lighting we introduced and plants create a wonderful and cheerful atmosphere which is also warm and stylish.







 ]]>
]]>We designed and project managed the interior design and fit out of Mohari Hospitality Group’s new head office in Cyprus....
A selection of our favourite projects that display and reflect the style, range and scale of our work.
Mohari Hospitality Head OfficeWe designed and project managed the interior design and fit out of Mohari Hospitality Group’s new head office in Cyprus. Mohari Hospitality are long-term investors in Luxury Hospitality in prime urban and resort markets internationally. The office is located on the whole top floor of Cyfield’s newest building, next to 360 on Makarios avenue, Nicosia. The brief was to design a prestigious office space which reflected sustainability, luxury and functionality. This project is inspired by nature and Mohari Hospitality’s ongoing commitment to sustainability. Our selection of materials, colours, and design style is in line with our desire to evoke a feeling of being-at-home in the office.The style is a combination of modern yet classic, creating a timeless look. It is also fitting to a warm Cyprus climate with strong sunlight and heat requiring light, natural colours. The office is a place where you need to feel good to increase your productivity and we have successfully managed to create an elegant yet playful business interior. Our colour palette is inspired by earthy browns and greys in the herringbone wooden floors, the ceppo di grey stone and furniture selections. We selected wood both on the floor but also on the iroko wall paneling to create a warm, natural, sophisticated atmosphere. We have touches of greens either in sage, olive or deep velvets contrasting nicely with happy accents of beige red. The plethora of beautiful plants create a fresh, living energizing vibe. The gold elements throughout offer glamour, abundance and prosperity. The bathrooms are inspired by the many destinations of Mohari’s hotels. |        |
Nicosia Apartment 300m²Budget EUR250,000 This apartment interior designed by Maison Demetriades is an ideal haven in the city. The perfect home to retreat to from a busy lifestyle and to enjoy time with loved ones. It has a calming colour palette which is suitable for the Mediterranean. Whites, greys and beiges are accessorized with sweet pastels like pink, mint, blues and purples. The interior is feminine and romantic combined with an eclectic style and unique treasures of art and photography. The layout is spacious and airy with the kitchen designed to be semi open-plan. We selected wide plank oiled oak flooring, a modern, pure white Italian kitchen with a marble bar and beige Caesar stone counter top and splashback. The apartment is representative of our love for natural, simple materials and decorated flexibly to change the feel and look season to season. The living space is beautiful, eclectic and serene. The bedroom nods to art deco and hollywood glamour with a soft headboard, silk curtains, mirrored furniture, crystal bedside lighting and black and white wall décor. |
|
]]>
A selection of our favourite projects that display and reflect the style, range and scale of our work.
A selection of our favourite projects that display and reflect the style, range and scale of our work.
A selection of our favourite projects that display and reflect the style, range and scale of our work.
Little Venice Pied a` Terre 60m²Budget GBP40,000This charming, sunny 1 bed flat in the heart of Little Venice was an absolute pleasure. As it’s a small pied a terre we created a lovely open plan living/dining/kitchen area to maximise the space and enjoy the large windows and high ceilings overlooking leafy Warwick Avenue. We chose a practical and elegant kitchen in antique grey with white countertops. The furniture we chose is stylish and fun with designer Gubi dining chairs in yellow which really creates a bright atmosphere with the pop of colour. The furniture is comfortable, modern and cosy that looks great on the gorgeous walnut wood floors. The bathroom is neutral with natural tones and materials and walnut cabinetry to create contrast and warmth. The bedroom is painted in a soft pink wall colour to create a romantic cocoon with a luxurious soft grey carpet. The bed has crisp white linen and designer mid-century style bedside tables.
| 


 |
|
A selection of our favourite projects that display and reflect the style, range and scale of our work.
Chelsea Apartment 110m²Budget GBP50,000This bright and spacious apartment in Chelsea just off the King’s Road required some tender loving care and redecoration for our young sophisticated client. The result is a beautiful, contemporary apartment with an effortless, luxurious charm.
|      |
A selection of our favourite projects that display and reflect the style, range and scale of our work.
Limassol Show Flat 80m²Budget EUR5000This is a show flat we created for a Developer in the coastal city of Limassol. We are very happy that we managed to create this result on such a small budget. For this modern apartment we decided to create a contemporary, minimal and sleek design with a monochromatic scheme. We sourced local artwork and subtle elements appropriate for a beach style. This project started in September 2016 and was very quickly completed within one month |   |
A selection of our favourite projects that display and reflect the style, range and scale of our work.
Sienna Gardens Development 1125m²Budget EUR3,500,000This exclusive Sienna Gardens residence comprises of 8 apartments and is situated on the Mont Parnasse hill in the prime location of Engomi, Nicosia. We developed, designed and project managed this building development all the way to completion. The apartments are modern and boast high ceilings, large windows, private verandas and gardens. The setting is tranquil and the entire building is beautifully landscaped. All the apartment are very spacious, fully equipped with the highest standards and finishes; sleek wooden floors, Italian contemporary kitchens, hidden lighting and stylish bathrooms. The interiors are elegant, light with a fresh, eclectic Mediterranean flair - perfect for city living. This development project started mid-2009. The designing process took 12 months. Construction works commenced in late 2010 and completed in January 2013. To learn about this project visit: www.siennagardens.com |       |
A selection of our favourite projects that display and reflect the style, range and scale of our work.
Mayfair Show Flat 80m²Budget GBP200,000This is a show flat we created for a Developer on Curzon Street - one of the most prestigious streets in Mayfair, London. The brief was to redesign a one bedroom apartment into a modern, luxurious two bedroom/two bathroom apartment, thereby adding significant value to the sale’s price. The new open plan design for living, dining and kitchen creates a more comfortable living space with a good flow, so that the apartment now enjoys more light and special features. It was key to make the space appear larger with the choice of elegant and well-proportioned pieces of furniture. The scheme is neutral with contrasting elements, different textures and subtle touches throughout this stunning apartment.
|  |
A selection of our favourite projects that display and reflect the style, range and scale of our work.
Monsart Gallery 60m²Budget EUR10,000This is an art gallery space we designed for a prominent artist Monica Demetriades, and also to hold exhibitions for upcoming artists and designers. Special attention was given to the lighting to really emphasize the art. The designer furniture is from the French brand Ligne Rosset and also ties in nicely with the colourful artwork.
|   |












